While do-it-yourself projects can be fun and fulfilling, there is always a potential for personal injury or property damage. We strongly suggest that any project beyond your abilities be left to licensed professionals such as electricians, plumbers, and carpenters. Any action you take upon the information on this website is strictly at your own risk, and we assume no responsibility or liability for the contents of this article.
How to Install a Storm Door
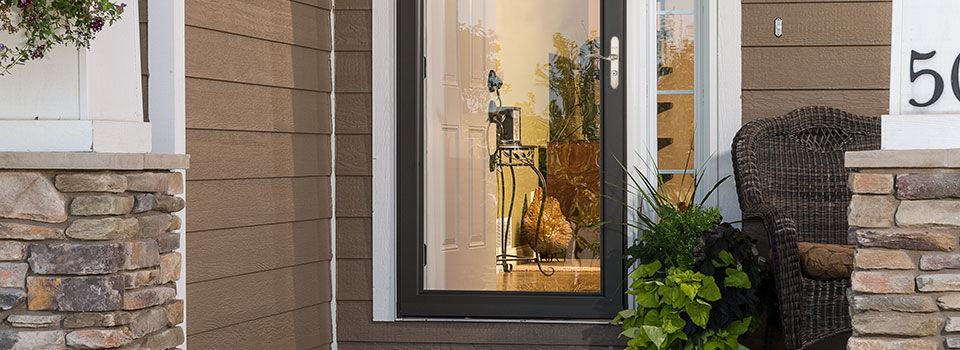
July may bring fireworks and popsicles, but it also brings summer thunderstorms to many parts of the country. If you’re in an area where winter storms are a problem instead, you still understand the issue of water and wind sneaking in the cracks around your front door. Storm doors solve the problem of an older or less-than-perfectly-fitted front door by adding a protective outer layer of metal and glass. You’ll lose less heat through the door, protect your front door from weathering, and keep bad weather out while enjoying a clear view on a nice day. If you’re ready to add a storm door to your home, follow these steps to make the process as easy to DIY as possible.
Taking Accurate Measurements
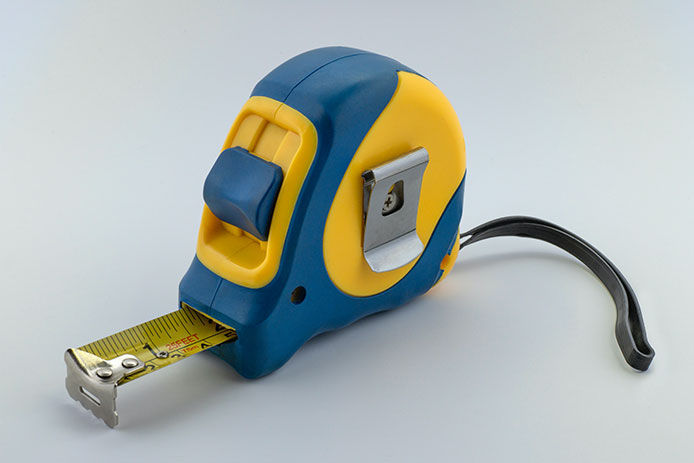
While storm doors are available in kits designed for homeowner installation, you’ll need to order an exact fit for your front door to avoid the usual work of cutting the door itself and finishing it to fit. Without accurate measurements, your storm door won’t seal tightly enough against the frame to keep out the wind and rain. Measure the width over three different parts of the door frame to ensure that you’re getting a door wide enough to cover its largest measurement. Hold the measuring tape from the inside trim on one side to the same trim piece on the other to get an accurate measurement. Repeat this up the door from the ground for a vertical measurement, which needs to be taken three times as well.
Choosing the Opening Side
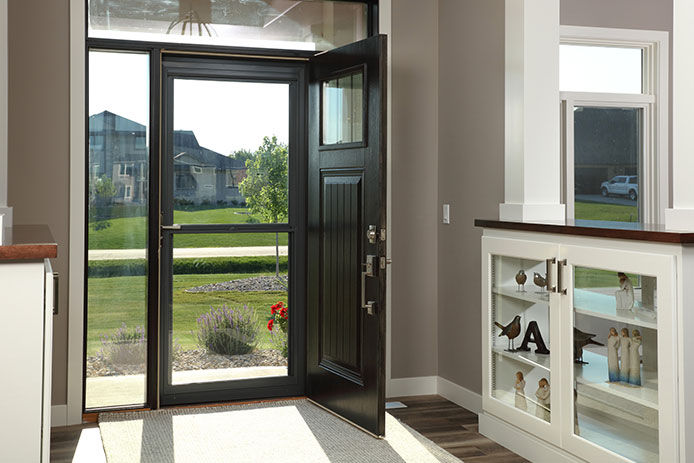
Once you’ve found and purchased a matching storm door kit, you need to unpack it and choose an opening side for the hinges. Most storm doors have their hinges installed on the same side of the front door. This allows you to open both of the doors quickly when coming in from the rain. Check that the depth of your door frame will allow for both sets of hinges to sit on the same side. If there’s not enough space, you’ll need to set the hinges on the opposite side. After choosing the side, attach the hinge-side Z-bar to the door. Don’t worry if it overlaps the top and bottom of the door a bit; you can cut it while fitting the door into the frame.
Fitting in the Door
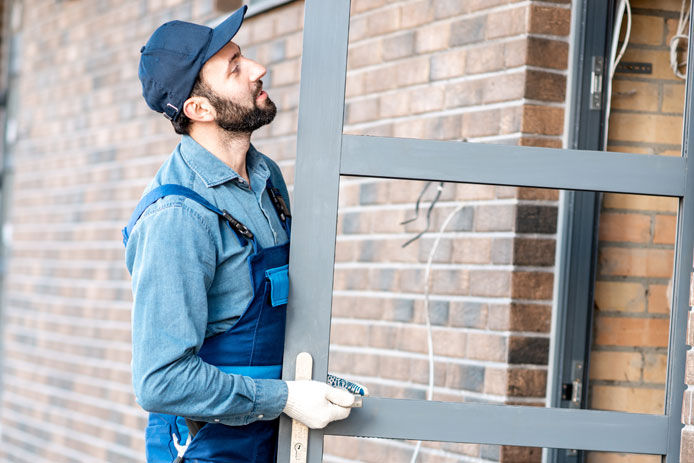
Measure the door frame opening again vertically along the hinge side. Take the measurement from the top of the threshold to the upper frame of the door. Cut the installed Z-bar with a metal hacksaw to this measurement so that it fits tightly against the frame but doesn’t catch on it. After the Z-bar is trimmed, you can pick the door up and set it in the frame. You may need a friend to help if the storm door is double-glazed or made with a lot of solid metal. Use shims to level the door if needed. Once it’s even and level in the frame, start attaching the hinges to the frame with a drill. Screw the topmost fastener in first and work down. Stop after attaching the first hinge to open and shut the door a few times to check the fit. After you’re sure it opens smoothly without catching or rubbing, finish the rest of the hinges.
Adding the Latch Side Bars and Handle Set
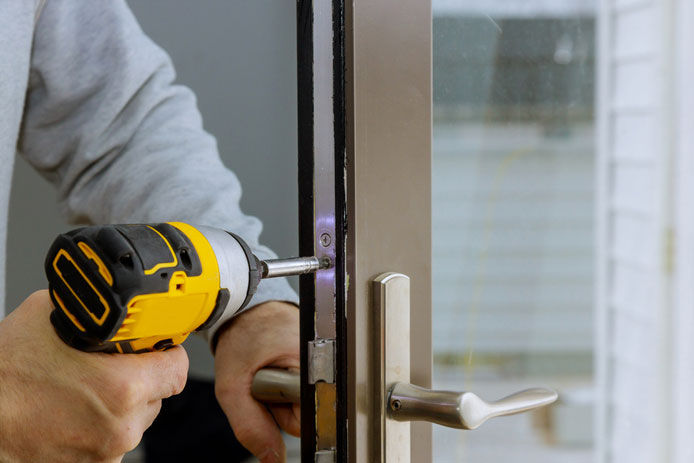
The latch side of the storm door also needs a Z-bar to get a tight fit, but it’s best installed after the door is in place. Measure the opening of the door frame on this side — much like you did before — and use that number to cut the Z-bar to fit. Attach the included handles according to the manufacturer’s instructions, which will vary by the type of latch you’ve chosen. You can either set the striker plate to match in the door frame at this point or wait until you add the closer mechanism for a better fit.
Closing up the Gaps
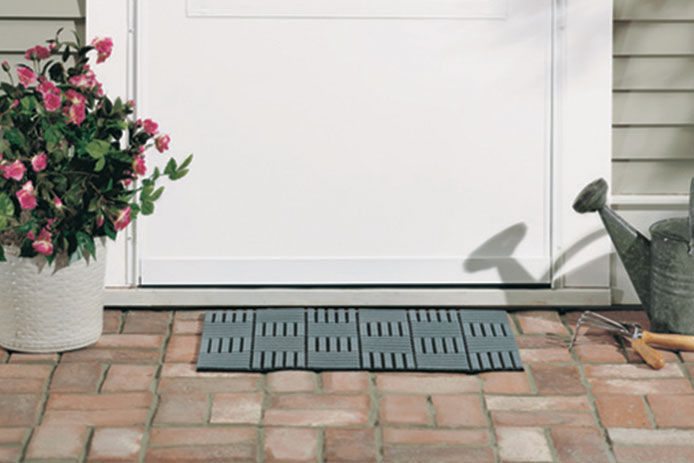
While a storm door is relatively watertight at this point, there are still two important parts to add to complete the system. The first is the drip cap that’s installed along the door frame just above the storm door to direct water out and over its surface. Press the flocked side of the strip to the frame and make sure that it’s fitted tightly against the top of the door without rubbing against it. Screw in the outermost two fasteners, then open the storm door to check for a good fit. Finish attaching the fasteners and do the same to attach the flexible sweep at the bottom of the door.
Installing the Closer Mechanism
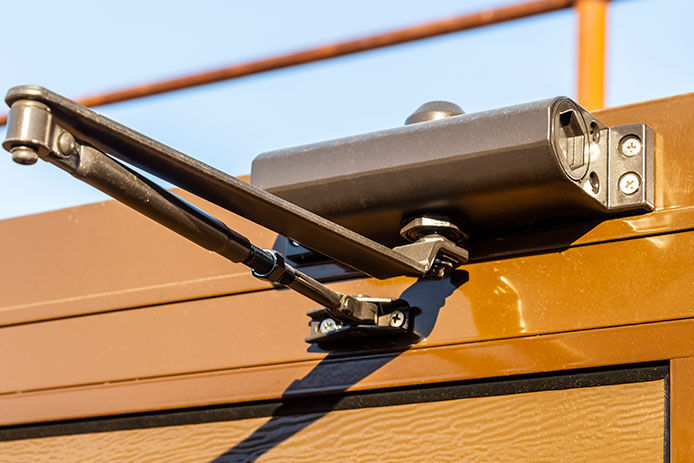
Storm door closers are optional, but most homeowners prefer them because they gently close the door behind you to avoid slamming that could break the glass. Whether you have one or two closer cylinders to install, the process is the same. Attach the door side of the cylinder first, then screw it to the right spot on the door frame. Closing mechanisms vary, so follow the manufacturer’s tips for getting the perfect placement. Adding the closers will slightly change the fit of the latch on the door, so most people wait to add the striking plate at this point. Either way, you’re done and now have a new storm door to show off to the neighborhood.